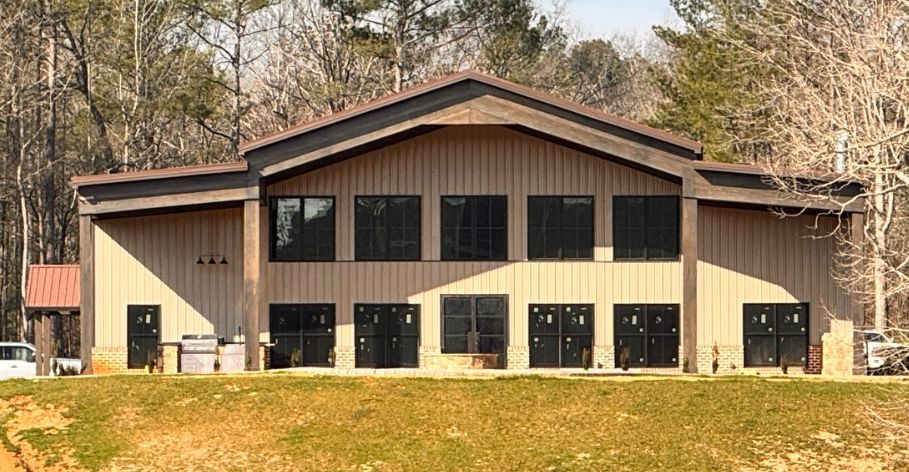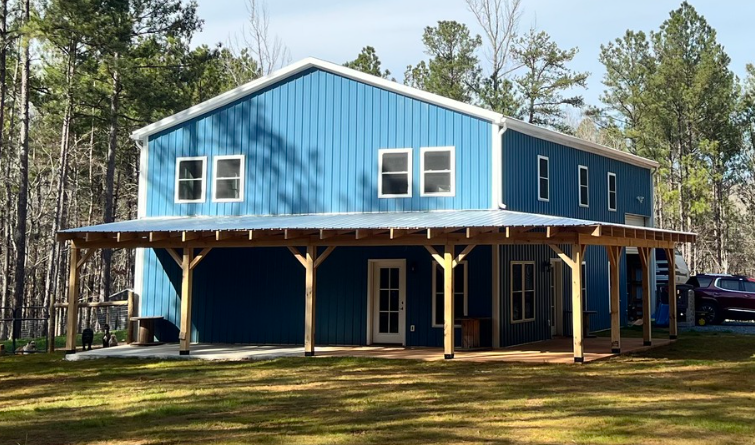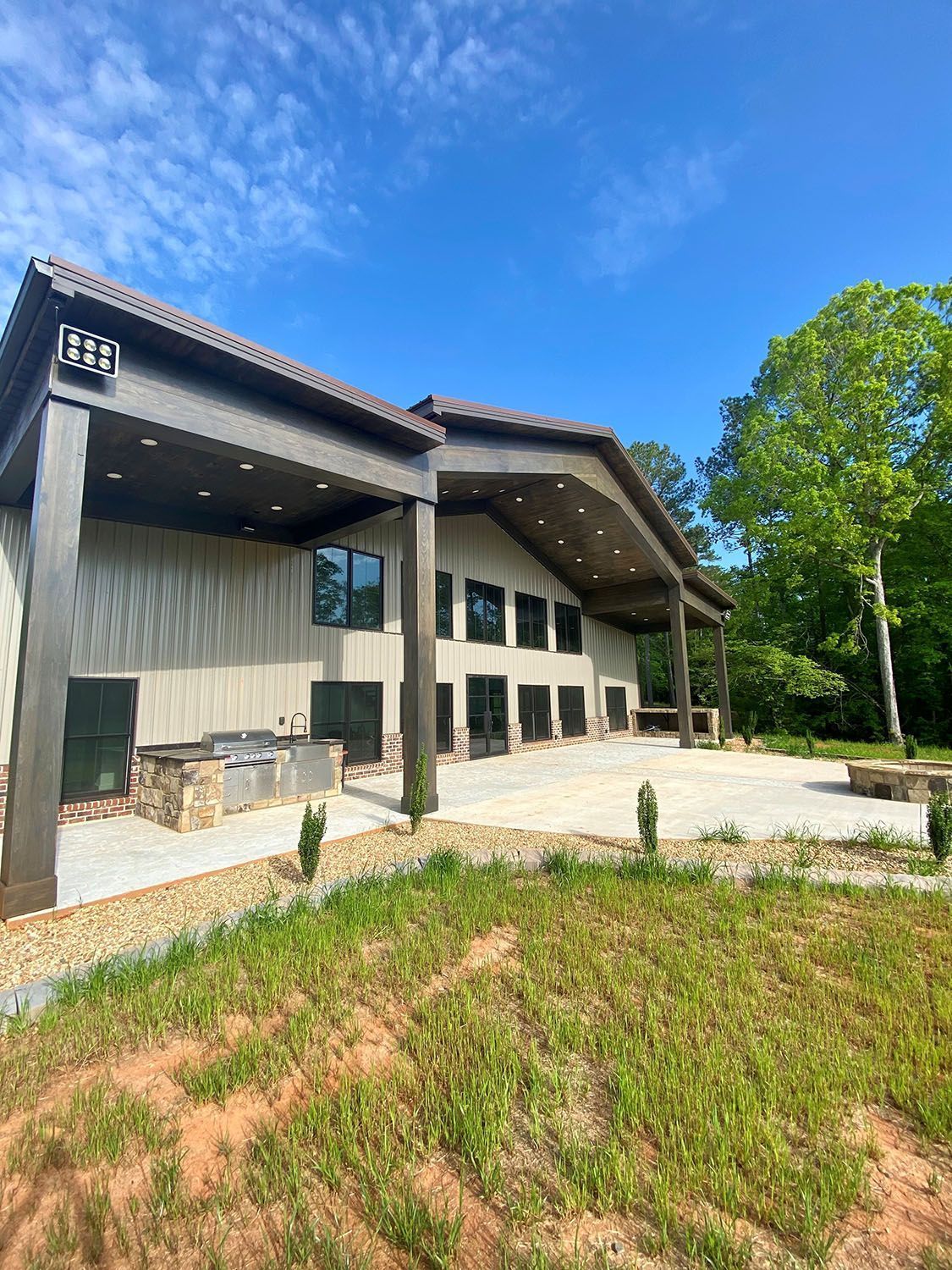Barndominium Build Process
Contact Us
Hero Request Form
What is the Process for Custom View Contracting Building a Bardominium?
Contact us for detailed information. First, you’ll need to fill out the contact form to help us prepare to answer your questions. This will provide general information.
What to Expect / How We Work / Timeline
Rough Estimating A Build:
The quickest and easiest way for a rough estimate of construction cost is to use the averages per square footage.
- Heated Space $155 (varies by grade of selections)
- Garage $80 (varies by the extent of finishes)
- Porches $60 (varies by type of finish
If you or a bank request a full estimate, we recommend narrowing down a floor plan and giving us a call to begin the Design Contract process. Click here to see some of our floor plans.
Property / Site Visits
Many people are still searching for land and request that the General Contractor see the property for grading purposes prior to purchasing the land. This can ensure that the property is worth purchasing after the cost of grade is determined to see if it is worth building on prior to purchasing it.
Give us a call to discuss a site visit prior to purchasing or ask about the Design Contract and visiting the site once we get the process started!
Design Contract (2-3 months depending on readiness)
The Design Contract is exactly what it sounds like, the designing and planning portion of the build. The floor plan can be pre-selected from one of ours at a lower cost, one you find online, or completely customized.
If the plan is customized and goes to the architect, you are subject to a waiting time while they make the changes necessary or build out the custom plan.
Once we get a plan back, we can then start picking out selections. Selections include any exterior finishes but mostly interior finishes. This timeline is up to you and how fast you choose to pick out the selections. This is everything from flooring, cabinets, countertops, light fixtures, plumbing fixtures, trim and doors, tubs and tiles, paint colors, and everything else that goes into making a house a home.
Usually, banks require this information prior to any loan closing and is used to determine the value of the house or what needs to be loaned.
The Building Process (6-9 depending on size)
Now that the Design Contract is complete, we will then move on to the separate building contract and hopefully, we have funds in hand to break ground! The start date begins when form boards for the slab are in place. We try to stay within a 6–9-month window but this does depend on the size of the house and how cooperative the weather is. Keep in mind that we are a turnkey customized Barndominium builder so any changes or increased amount of detail can increase the time. We will stay with you from beginning to end until we pass the county inspection and get the bank's final documents if needed.
We love seeing dreams come to life and we truly hope that we can be a part of this journey with you!
Call us to learn more and get the process started.
It’s helpful if you send us this information to help us prepare. Contact us for your estimate.
Request Form
Are you ready to build?
Learn More About Custom View Contracting, LLC
Serving the Forsyth, GA area. Custom View Contracting specializes in barndominium construction and pole barn construction. Free second opinions on estimates from competitors. One-year warranty on all new builds. Permit processing. Complete our form for an estimate.





Share On: